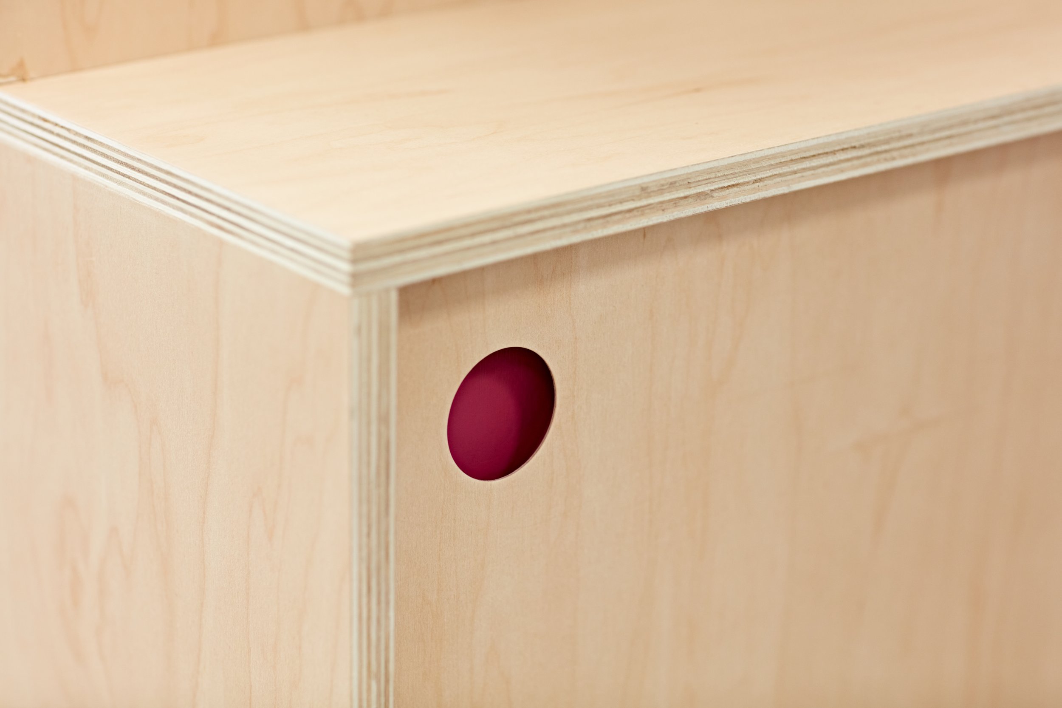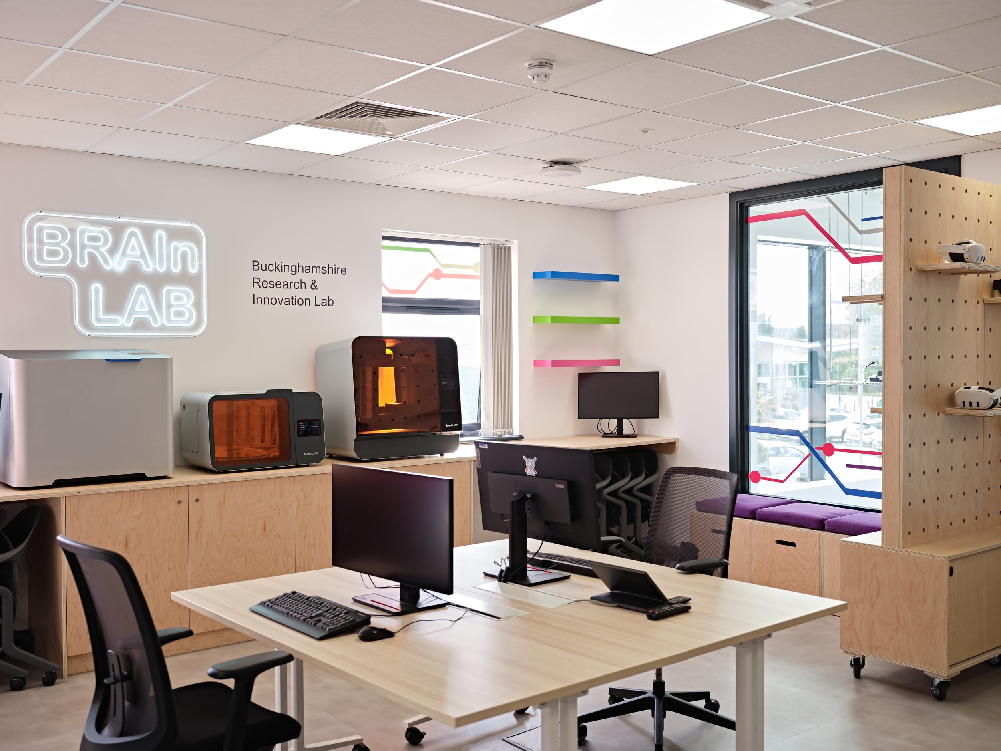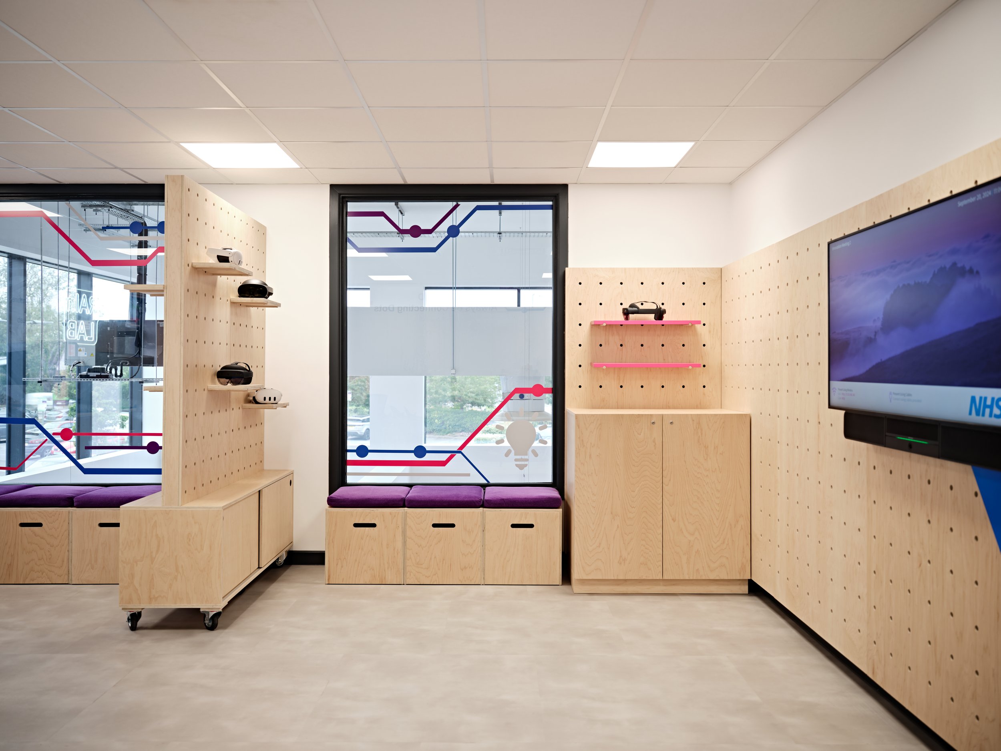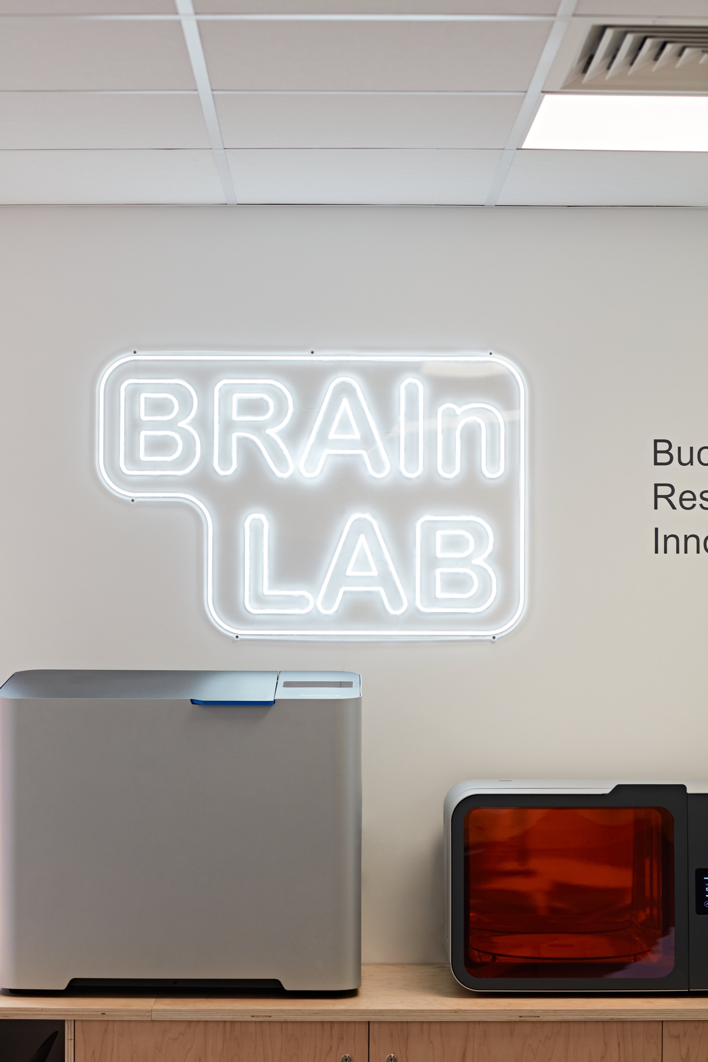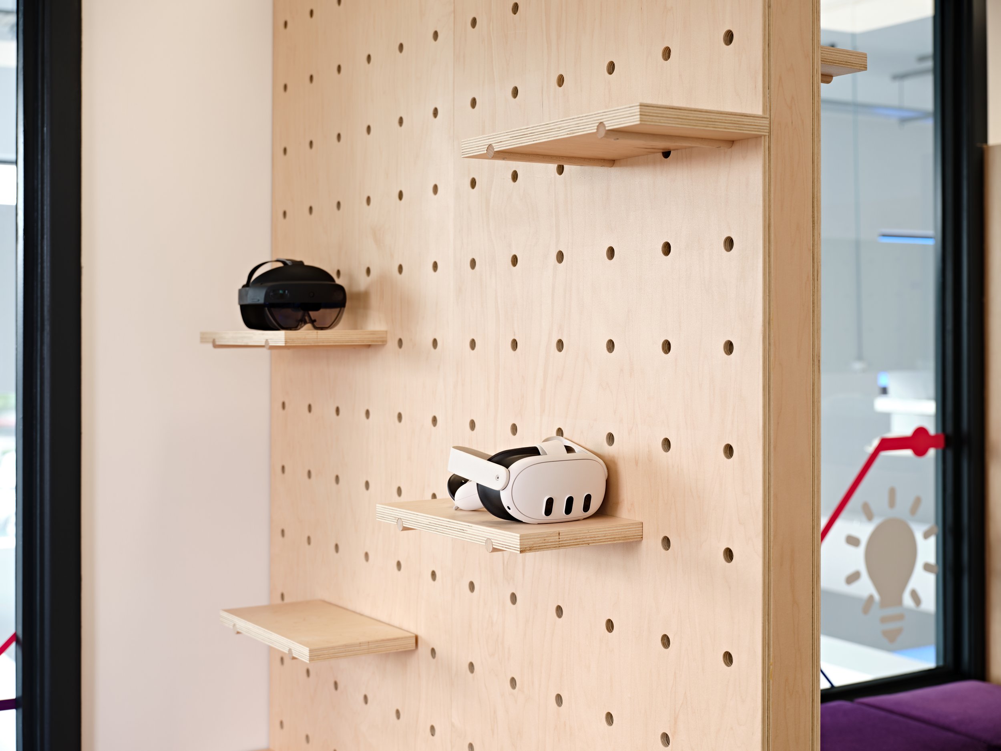
BRAin Labs, Stoke Mandeville Hospital
Services
Creative direction
Retail design
Full 3D branded interior concept design
Production
Installation
About
We designed the interior for the Buckinghamshire NHS Trust. The space is a “purpose-built facility dedicated to research and innovation in the health and care sector.” It was designed to facilitate collaborations within the hospital and wider NHS. The building houses the Trust’s own state-of-the-art Research and Innovation Department, an award-winning department that recently registered its 1,000th study.”
You can read more here https://www.buckshealthcare.nhs.uk/blog/2021/10/22/health-research-and-innovation-centre-opened/

Designing Innovation: The NHS Brain Labs Space
The NHS Brain Labs represents a forward-thinking initiative, fostering collaboration and innovation in neuroscience. When tasked with designing and producing the physical space for this vital project, our approach at Alter/d was driven by the core principles of functionality, collaboration, and a human-centred experience. We aimed to create an environment that not only supported cutting-edge research and development but also inspired creativity and well-being for the individuals working within it.
Understanding the Vision: Functionality Meets Inspiration
Our initial phase involved a deep dive into the vision and objectives of the NHS Brain Labs. We collaborated closely with stakeholders to understand:
The Nature of the Work: We analysed the diverse activities that would take place within the space, from focused research and data analysis to collaborative workshops and meetings.
The User Needs: It was paramount to understand the needs of the researchers, clinicians, and innovators who would be using the space. This included considerations for ergonomics, comfort, and accessibility.
The Desired Culture: We aimed to create a space that fostered a culture of innovation, open communication, and shared learning.
Translating Needs into Spatial Design
Based on our understanding, we translated these needs into a spatial design that prioritised flexibility and adaptability:
Modular and Flexible Zones: Recognising the dynamic nature of research and collaboration, we designed the space with modular elements and flexible zones. This allows for easy reconfiguration to accommodate different team sizes and activities.
Dedicated Focus Areas: We incorporated dedicated quiet zones and individual workstations to support focused work requiring concentration and privacy.
Collaborative Hubs: Central to the design are dedicated collaboration hubs – open and inviting spaces equipped with technology to facilitate group discussions, brainstorming sessions, and knowledge sharing.
Integrated Technology: Seamlessly integrated technology was a key consideration, ensuring researchers have access to the tools they need without disrupting the flow of the space. This included adaptable AV systems and robust connectivity.
The Production Process: From Concept to Reality
The production of the NHS Brain Labs space involved meticulous planning and execution:
Material Selection: We prioritised durable, sustainable, and aesthetically pleasing materials to create a comfortable and inspiring environment. Considerations included acoustics, lighting, and ease of maintenance.
Ergonomics and Well-being: Ergonomic principles guided the selection of furniture and the layout of workstations to promote comfort and support users’ well-being. Natural light and ventilation were also maximised.
Phased Implementation: We worked closely with contractors and stakeholders to ensure a smooth and efficient phased implementation, minimising disruption and adhering to project timelines.
Key Design Features of the NHS Brain Labs Space
The resulting NHS Brain Labs space incorporates several key design features:
Adaptable Workstations: Individual workstations are designed for comfort and focus, easily adaptable to different working styles.
Dynamic Collaboration Zones: Open and flexible areas with varied seating arrangements to encourage interaction and teamwork.
Technology-Enabled Meeting Rooms: A well-equipped meeting room designed for effective presentations, discussions, and video conferencing.
A Space for Progress: Empowering Neuroscience Innovation
The NHS Brain Labs space is more than just an office; it's a purpose-built environment designed to empower innovation in neuroscience. By prioritising functionality, flexibility, and the needs of its users, we aimed to create a space that fosters collaboration, sparks creativity, and ultimately contributes to advancements in brain research and healthcare. We are proud to have played a role in bringing this important initiative to life.

